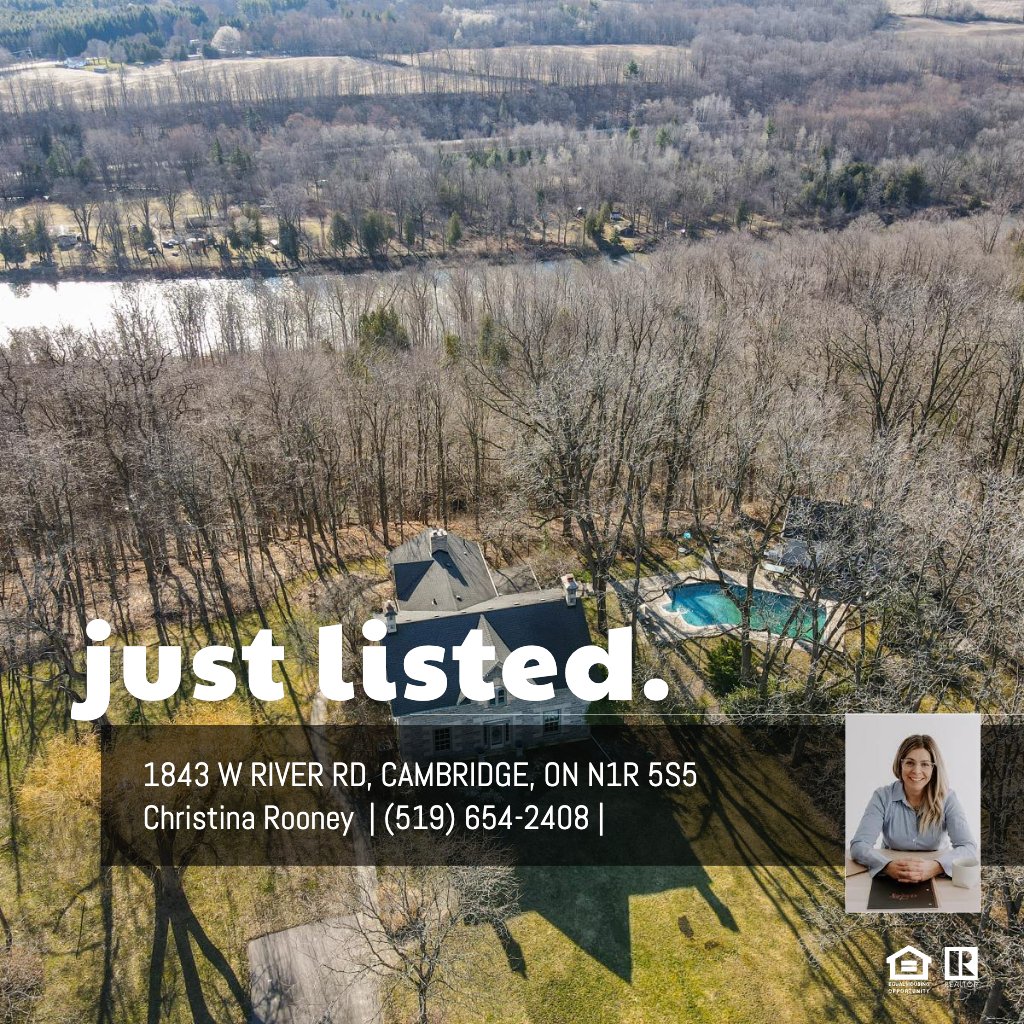MAIN FLOOR
4pc Bath: 7'6" x 7'1" | (52 sq ft)
Dining: 15'10" x 16'5" | (225 sq ft)
Family: 16'4" x 17'10" | (291 sq ft)
Kitchen: 14'3" x 11'9" | (168 sq ft)
Living: 15'9" x 29'10" | (418 sq ft)
Sun Room: 13'11" x 25'1" | (339 sq ft)
2ND FLOOR
3pc Ensuite: 8'9" x 8'1" | (56 sq ft)
4pc Bath: 7'8" x 9'8" | (74 sq ft)
Bedroom: 14'4" x 13'5" | (183 sq ft)
Bedroom: 10'11" x 14'3" | (151 sq ft)
Bedroom: 11'10" x 10'8" | (117 sq ft)
Bedroom: 14'3" x 11'7" | (156 sq ft)
Primary: 16'4" x 18'4" | (292 sq ft)
BASEMENT
Rec Room: 23'4" x 28'1" | (608 sq ft)
Storage: 16'2" x 24'2" | (355 sq ft)
Utility: 13'7" x 28'6" | (385 sq ft)
MAIN FLOOR
4pc Bath: 7'6" x 7'1" | (52 sq ft)
Dining: 15'10" x 16'5" | (225 sq ft)
Family: 16'4" x 17'10" | (291 sq ft)
Kitchen: 14'3" x 11'9" | (168 sq ft)
Living: 15'9" x 29'10" | (418 sq ft)
Sun Room: 13'11" x 25'1" | (339 sq ft)
2ND FLOOR
3pc Ensuite: 8'9" x 8'1" | (56 sq ft)
4pc Bath: 7'8" x 9'8" | (74 sq ft)
Bedroom: 14'4" x 13'5" | (183 sq ft)
Bedroom: 10'11" x 14'3" | (151 sq ft)
Bedroom: 11'10" x 10'8" | (117 sq ft)
Bedroom: 14'3" x 11'7" | (156 sq ft)
Primary: 16'4" x 18'4" | (292 sq ft)
BASEMENT
Rec Room: 23'4" x 28'1" | (608 sq ft)
Storage: 16'2" x 24'2" | (355 sq ft)
Utility: 13'7" x 28'6" | (385 sq ft)
MAIN FLOOR
4pc Bath: 7'6" x 7'1" | (52 sq ft)
Dining: 15'10" x 16'5" | (225 sq ft)
Family: 16'4" x 17'10" | (291 sq ft)
Kitchen: 14'3" x 11'9" | (168 sq ft)
Living: 15'9" x 29'10" | (418 sq ft)
Sun Room: 13'11" x 25'1" | (339 sq ft)
2ND FLOOR
3pc Ensuite: 8'9" x 8'1" | (56 sq ft)
4pc Bath: 7'8" x 9'8" | (74 sq ft)
Bedroom: 14'4" x 13'5" | (183 sq ft)
Bedroom: 10'11" x 14'3" | (151 sq ft)
Bedroom: 11'10" x 10'8" | (117 sq ft)
Bedroom: 14'3" x 11'7" | (156 sq ft)
Primary: 16'4" x 18'4" | (292 sq ft)
BASEMENT
Rec Room: 23'4" x 28'1" | (608 sq ft)
Storage: 16'2" x 24'2" | (355 sq ft)
Utility: 13'7" x 28'6" | (385 sq ft)
